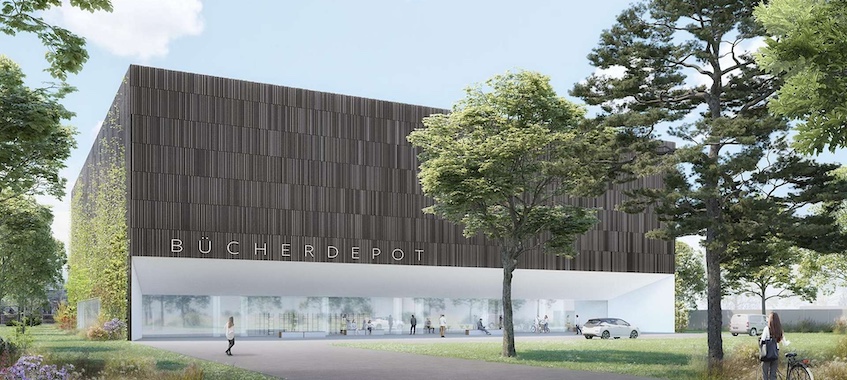
A book depot is being built on the Siemens grounds in Vienna-Floridsdorf by the end of 2024 by the Bundesimmobiliengesellschaft for the University of Vienna. The book depot will be a climate-friendly timber hybrid building with high architectural standards. Locally available, renewable resources will be used to generate energy.
Wood is used wherever possible, for example for the non-load-bearing walls. As much recycled concrete as possible is used for the reinforced concrete skeleton (high load-bearing capacity of books and ensuring constant climatic conditions). Most of the components can be prefabricated, which enables a short construction time. The design maximises heat recovery.
The very compact design reduces the primary energy requirement and therefore CO2 emissions. No fossil fuels are used, instead local renewable resources such as geothermal energy with component activation are utilised to generate energy. The book depot can be extended during operation if required. This guarantees a long service life.
The large-scale photovoltaic system on the roof will provide an output of over 300 kWp, which is roughly equivalent to the average electricity consumption of 65 four-person households. A sophisticated ventilation concept will prevent overheating in summer.
The book depot with a net area of 13,000 m² is designed for 130,000 linear metres of books. The University of Vienna will use 109,000 linear metres of this space to store part of its book collection, i.e. 2.7 million volumes. The remaining space will be available to the libraries of the Vienna University of Technology, the University of Applied Arts Vienna, the Academy of Fine Arts Vienna and Geosphere Austria.
After completion, half of the construction site will consist of near-natural meadows. Biodiversity will be promoted around the timber hybrid building with a near-natural flower meadow and a row of 60 new trees. The façade facing the suburban railway and the roof will be planted with semi-natural vegetation.